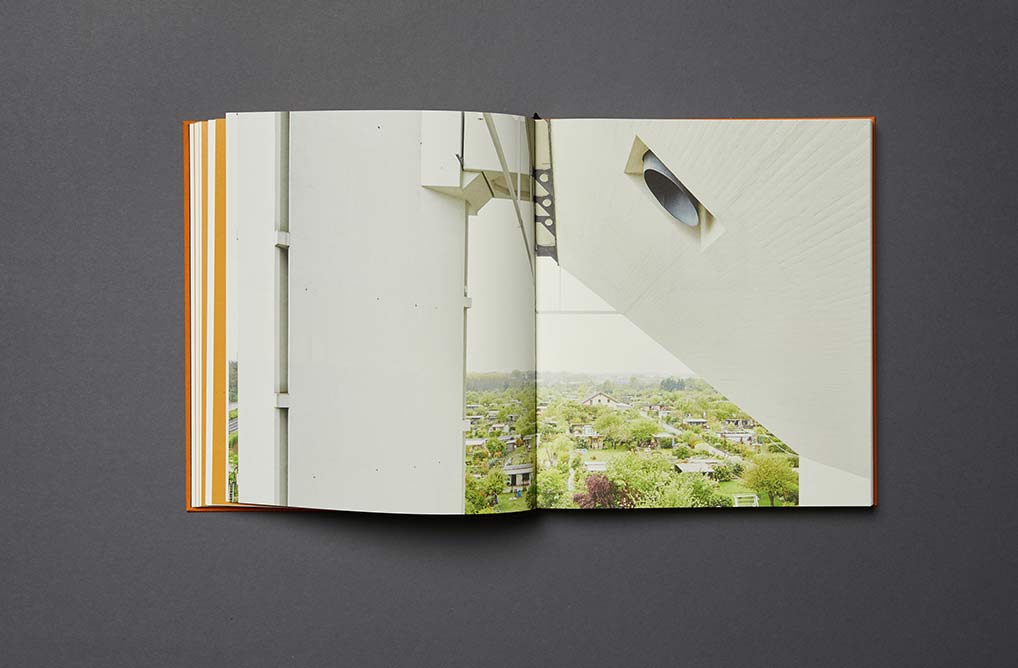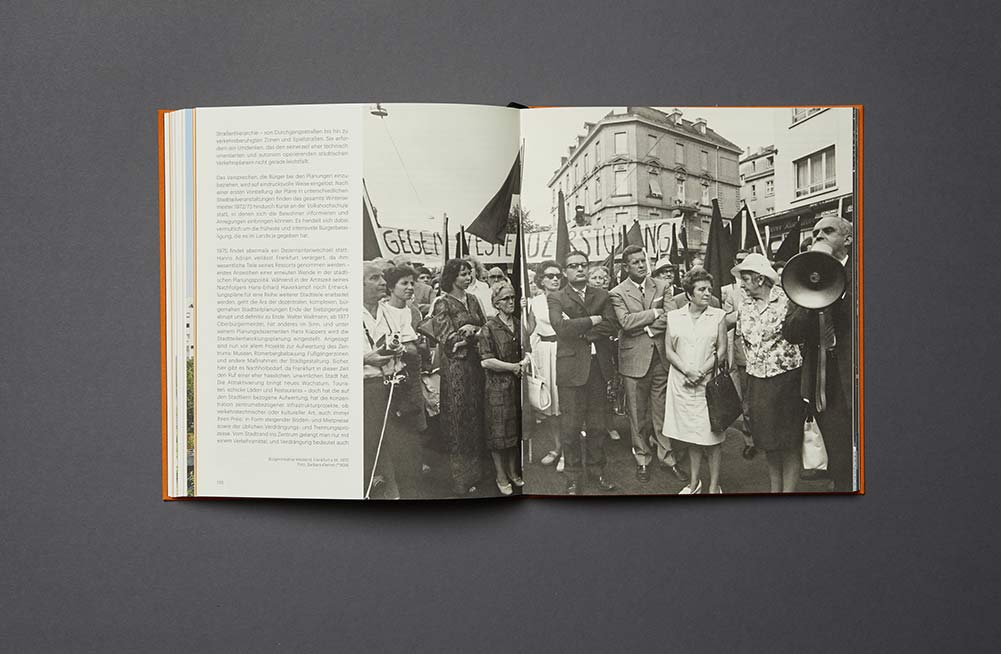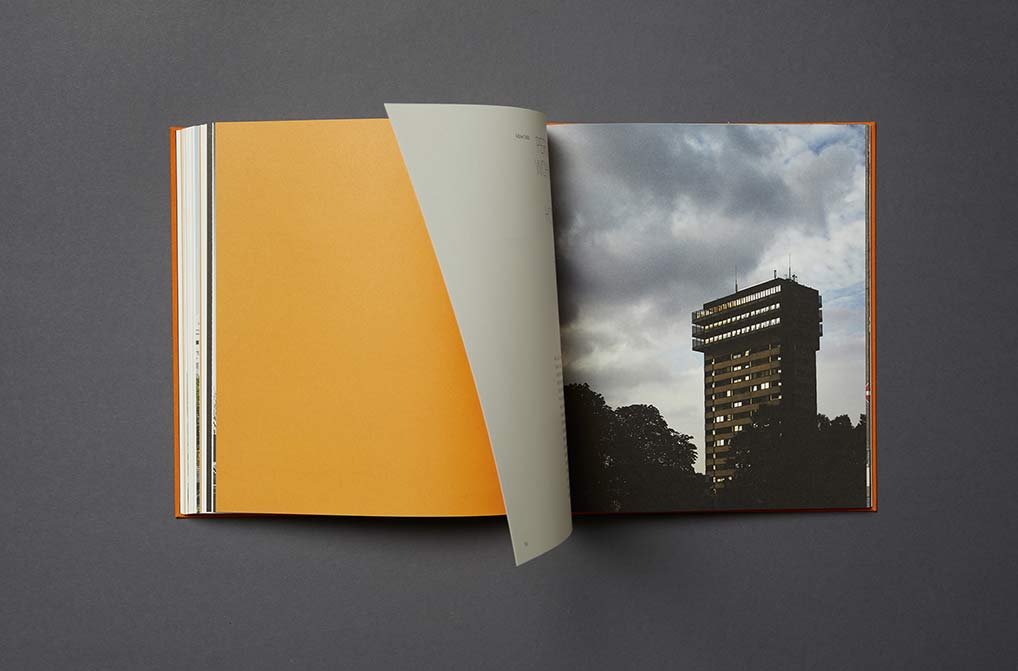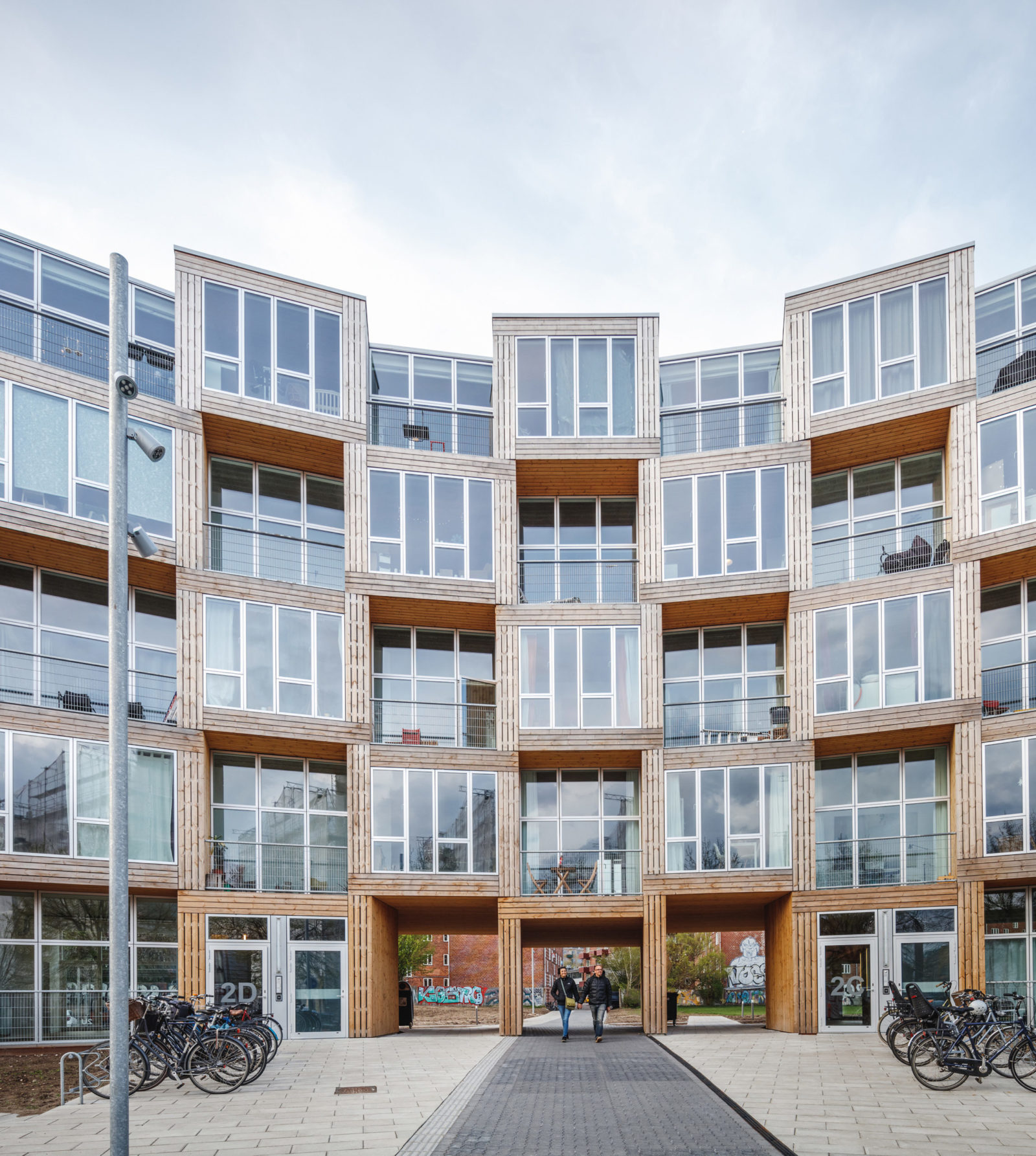How do we want to live in the future? This question not only concerns graphic designers but also architects. Here we present three publications - a visionary publishing contribution from Taschen, a clever book by Maximilien Pellegrini and a series on the city of Frankfurt with a love of detail - that deal with architectural issues in an excellent design way.
FORMGIVING
"The future is already here - it's just not very evenly distributed." The Bjarke Ingels Group introduces its new book FORMGIVING with this quote from William Gibson. And that's exactly what it's all about: the future and how to distribute it as evenly as possible in the present.

Louis-Augustin le Clerc, Wax bust of king Frederick III, 1751, Copenhagen, Rosenborg Slot, Copyright: Massimo Listri
Bjarke Ingels explains the title of the book, published by TASCHEN, with the Danish term for design, "formgivning". Giving form to something that does not yet have one. Shaping the future through design. His approach is therefore far more ambitious than simply dealing with purely architectural themes. But because architecture as such creates space for communal living, it plays a particularly important role in his context.

Copenhill by BIG, Copenhagen, Denmark, 2019, Copyright: Aldo Amoreti
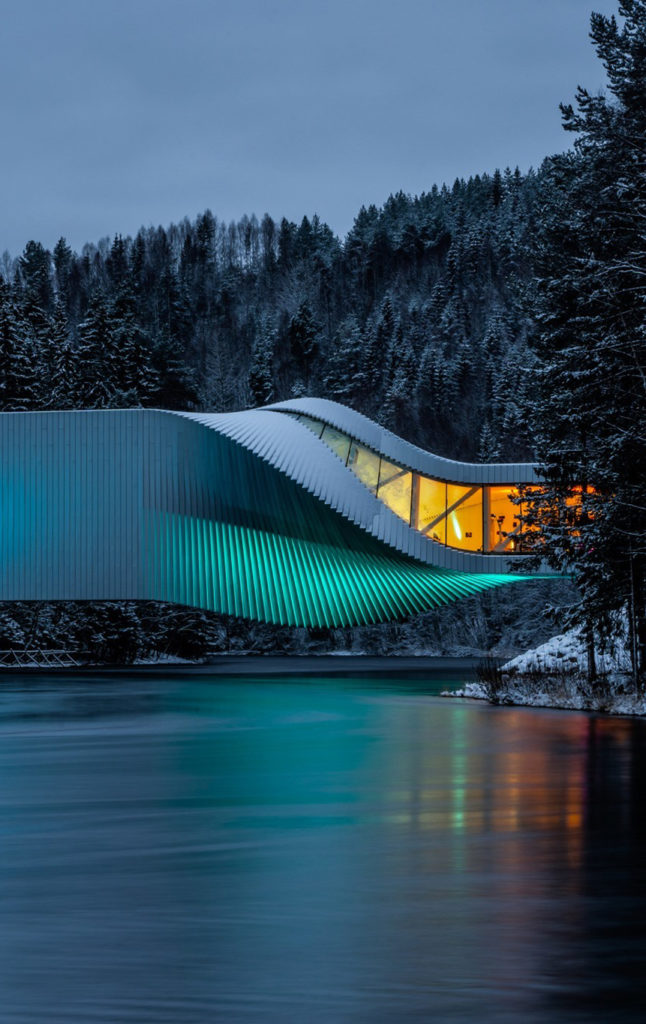
Kistefos Museum by BIG, Jevnaker, Norway, 2019, Copyright: Kim Erlandsen
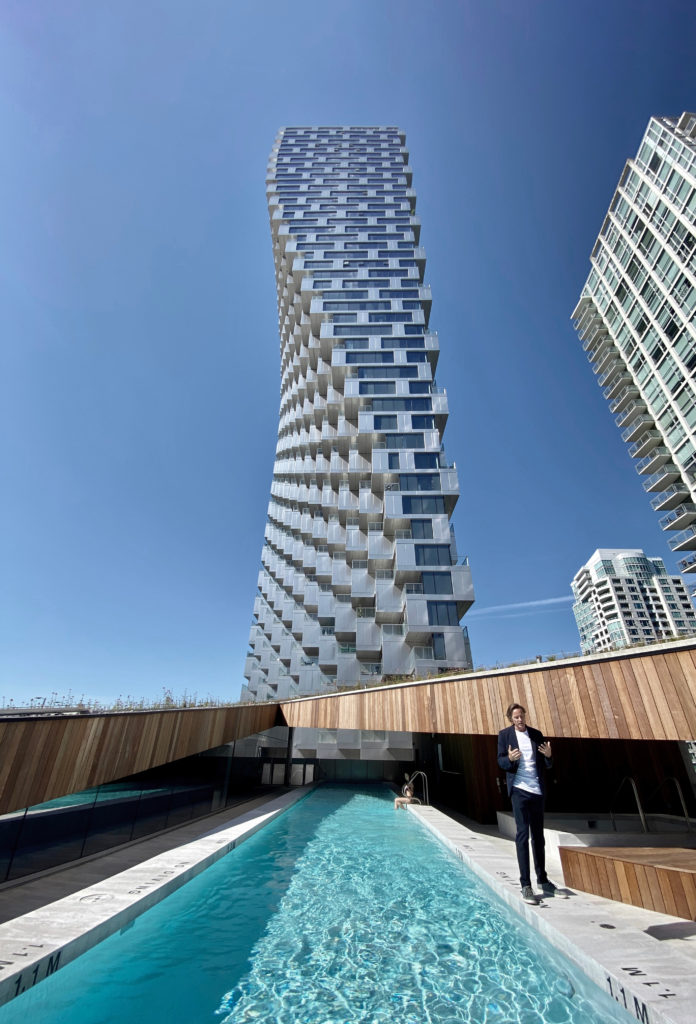
Vancouver House by BIG, Canada, 2020, Copyright: Ema Pete
With "Formgiving, an Architectural Future History", the Bjarke Ingels Group has published the final part of its TASCHEN trilogy. It began with "Yes is More, an Archicomic on Architectural Evolution", one of the most successful architecture books of its generation. As a second volume, she wrote "Hot to Cold, an Odyssey of Architectural Adaptation". In the current edition, there is to be another all-round blow that is well worth seeing: Not only does the author present his personal selection of projects over 700 pages. He also divides them into six evolutionary strands and sets out forecasts and guidelines that should apply to the future construction industry. In doing so, he addresses culture, climate, landscape and all the energies that are extracted from the elements and incorporated into the projects - and can certainly also be applied to other areas of design.

BIG. Formgiving. An Architectural Future History
Softcover, 16.3 x 25 cm, 1.98 kg, 736 pages
40 Euro
The purely typographic cover wonderfully reflects the content, which stretches along a timeline from the Big Bang to the distant future. Readers are given an insight into the origins of our past, but also future-oriented developments. The Bjarke Ingels Group presents itself and its work with a certain relentlessness to go beyond the ordinary. It wants its architectural and social visions to shine far into the future.
MASK Architects & Design
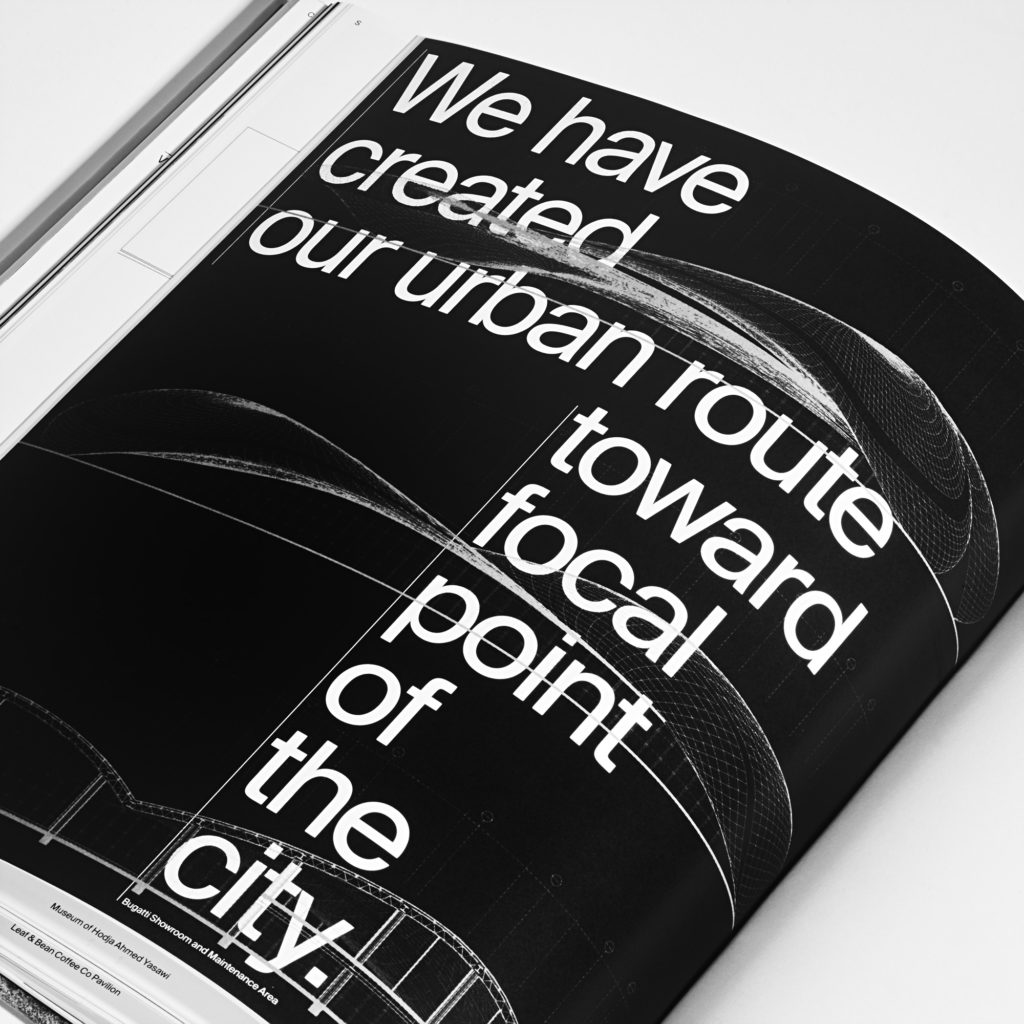
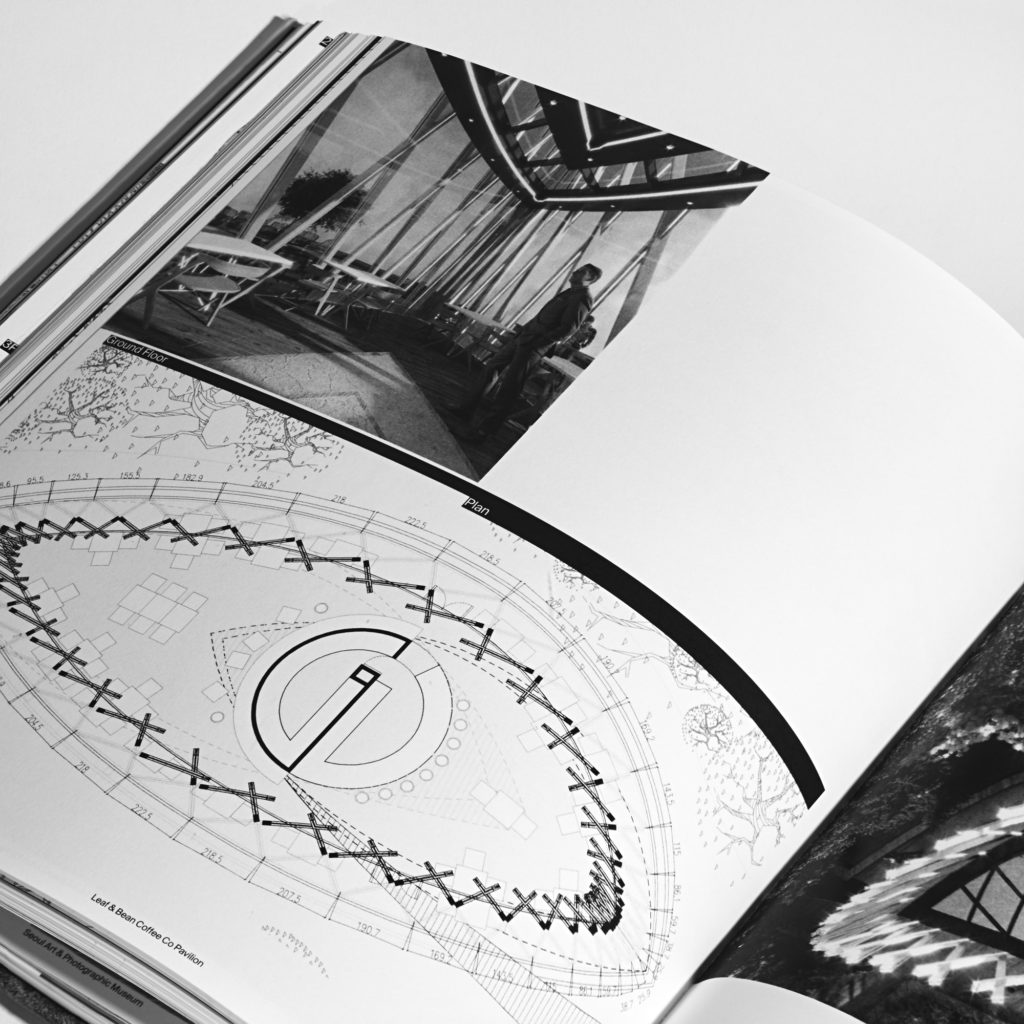
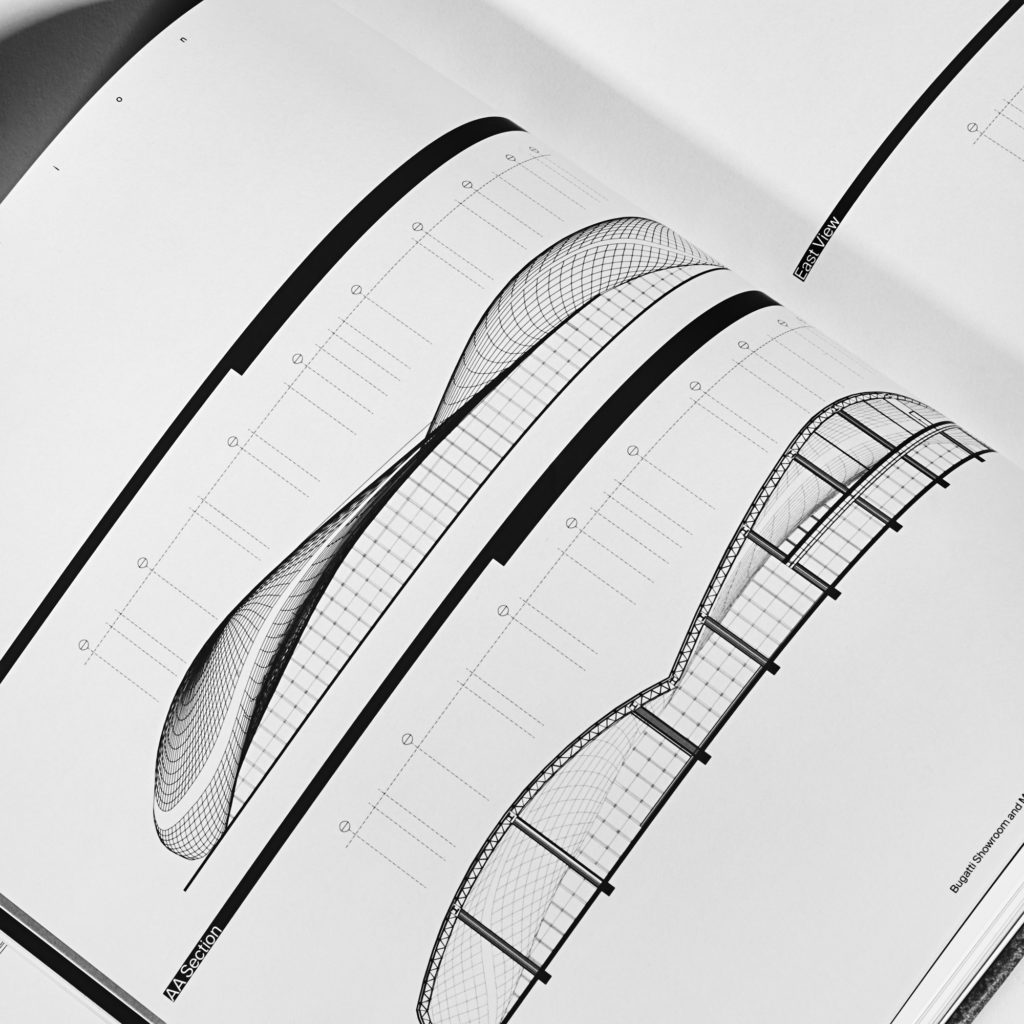
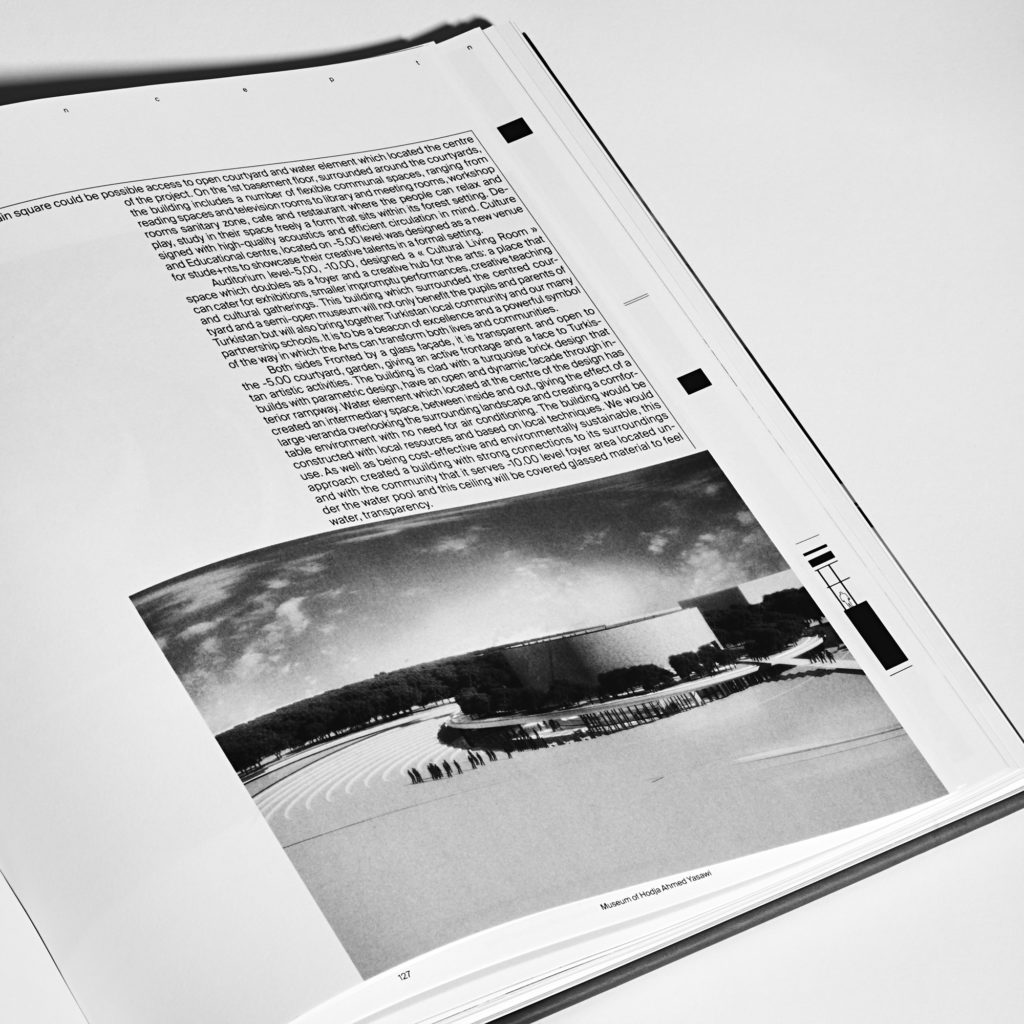
The Turkish studio MASK Architects has a similarly broad focus. Swiss graphic designer Maximilien Pelligrini designed a book for the duo. "Our design vision is to combine science, architecture and technology in the field of parametric and kinetic design," reads their manifesto. The relevant fields in their practice include kinetics, art, interactive design and technology. Their design philosophy is based on magnetics in design. So it's no wonder that Danilo Petta and Öznur Pınar Çer commissioned someone dedicated to graphic design with mathematical precision for their book.
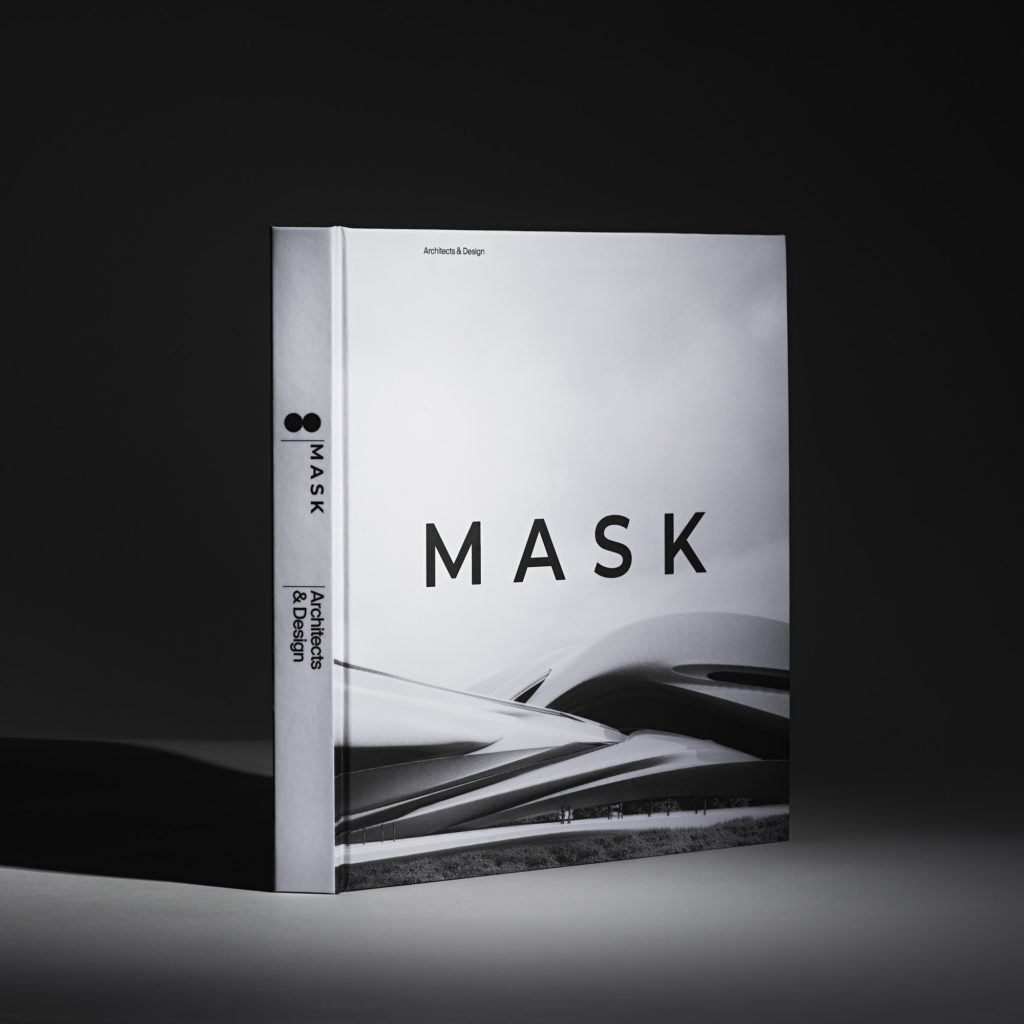
"My approach is to use the special features offered by architecture as a tool. I want to create a close analogy between graphic design and architecture. A parallel between the general form and the reader's experience," describes Pellegrini. "To this end, I thought and conceived the book as an architectural piece in itself. A house, a physical construction that offers the reader the opportunity to have a spatial and temporal experience."
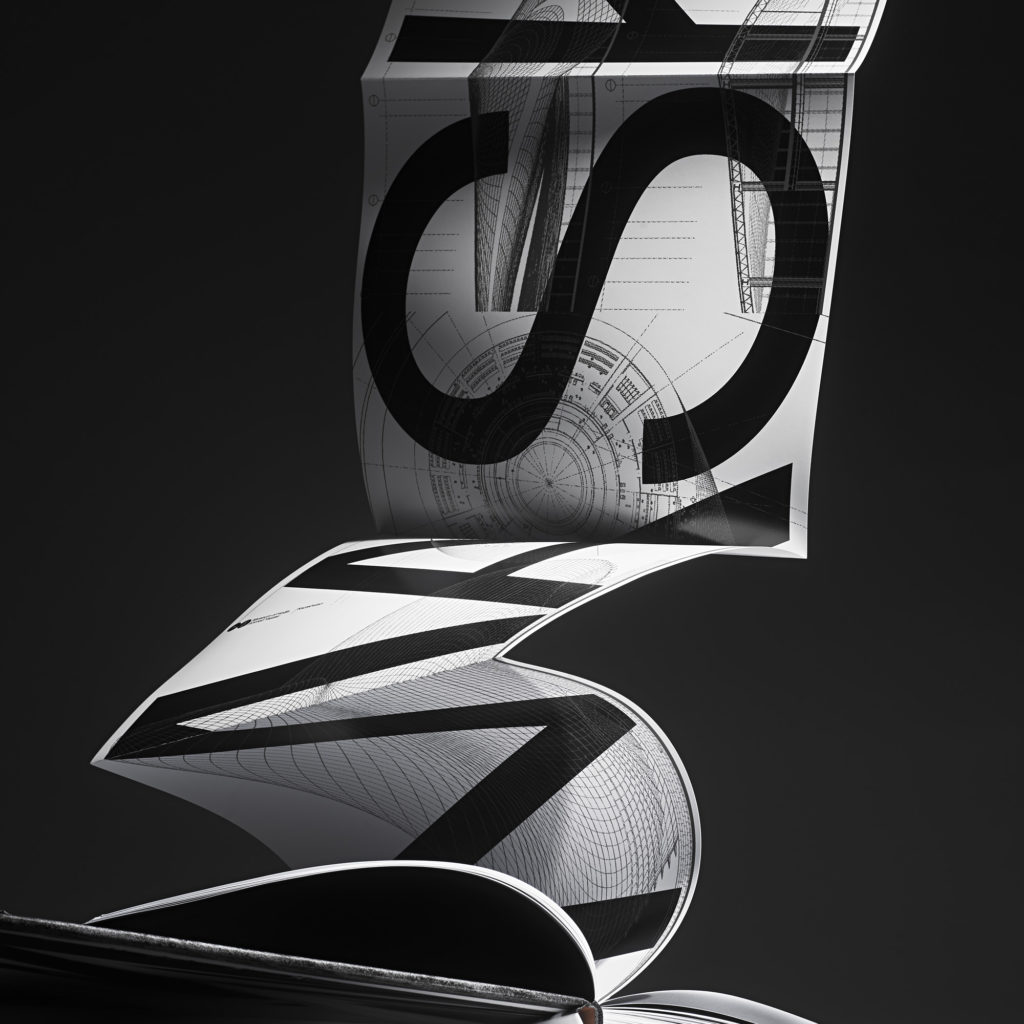
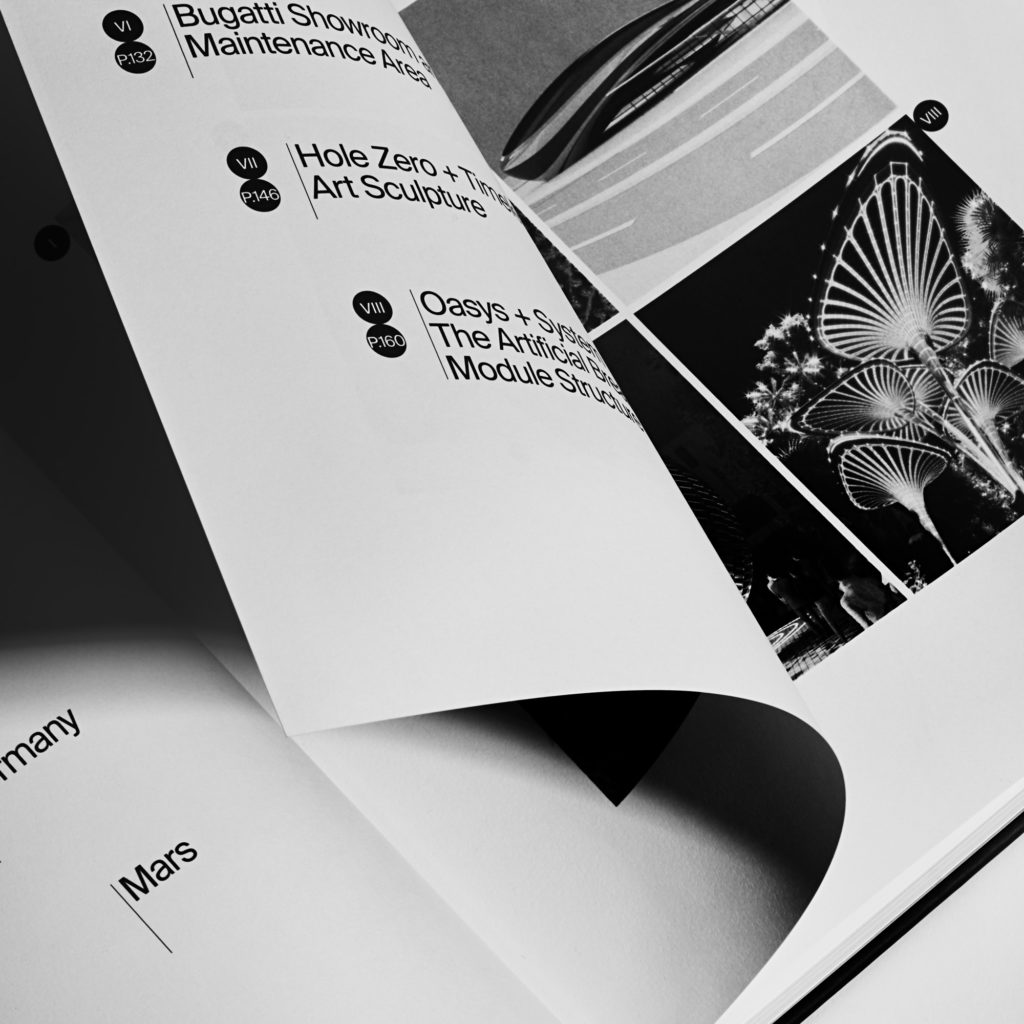
The book therefore begins with an "entrance hall", in which there is a leporello as an index. For the chronology, Pellegrini designed a strict system of different "floors". Inside, readers can discover diagrams, plans and 3D renderings. The monograph presents the design projects and theoretical missions of MASK Architects & Design since 2014. The studio was recently named one of the "Europe 40 Under 40" by the European Center of European Architects and Designers.
Architectural Guide Frankfurt

"Let's talk openly," said Marcel Reich-Ranicki. "Whichever way we look at it, the Frankfurt of our seventies is hardly a likeable city. It is a matter-of-fact, sober, unsentimental, hard and probably brutal city. It is not homely and certainly not cozy. Is it even possible to feel at home here?"
The great literary critic's assessment was certainly shared by many people; even after the end of the war, the "sober and unsentimental" aspects of the cityscape became apparent and even today it is difficult to find Frankfurt beautiful and likeable. However, the city still fascinates in its bulky way, especially from an architectural point of view, as the book series "Architekturführer Frankfurt" shows. The series is published by Wilhelm Opatz together with the Deutscher Werkbund and each of the four volumes published so far highlights a decade. Editor and graphic designer Wilhelm Opatz explains that the focus is not on quantity, but on presenting selected, interesting architecture. "In addition to well-known buildings, we also show forgotten architecture located far from the city center - there are only 10 buildings per decade (+ bonus). The buildings in the entire series are described by an author, Adrian Seib (with occasional guest contributions by authors from the Monuments Office) and photographed by a photographer, Georg Dörr, my design is carefully adapted from volume to volume. Essays by various authors reflect the spirit of the times, with contributions on design, music and fashion."
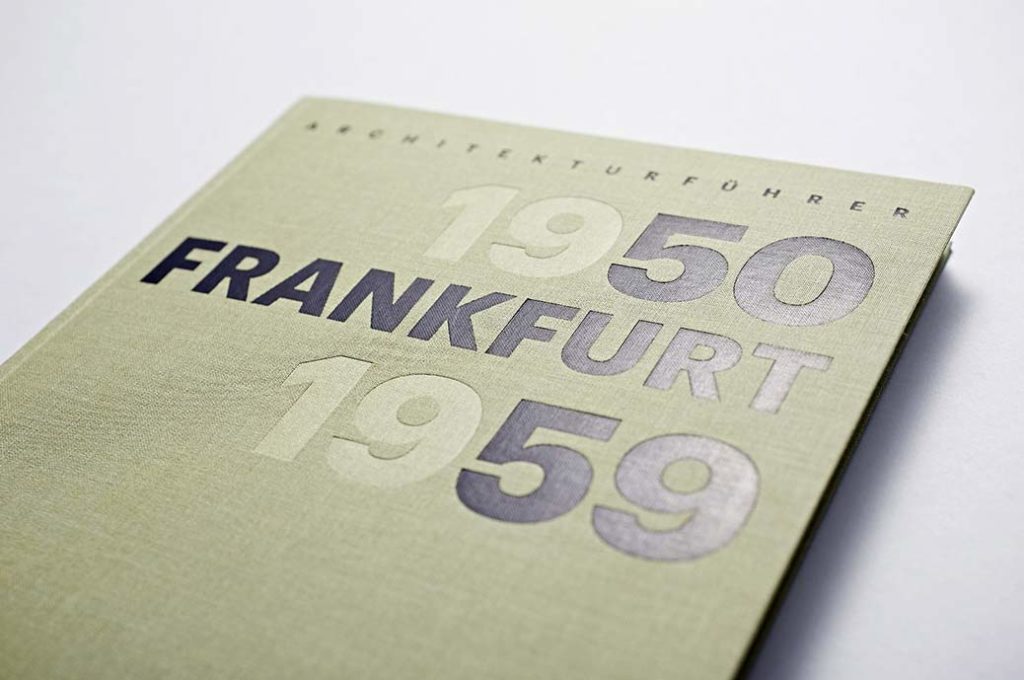
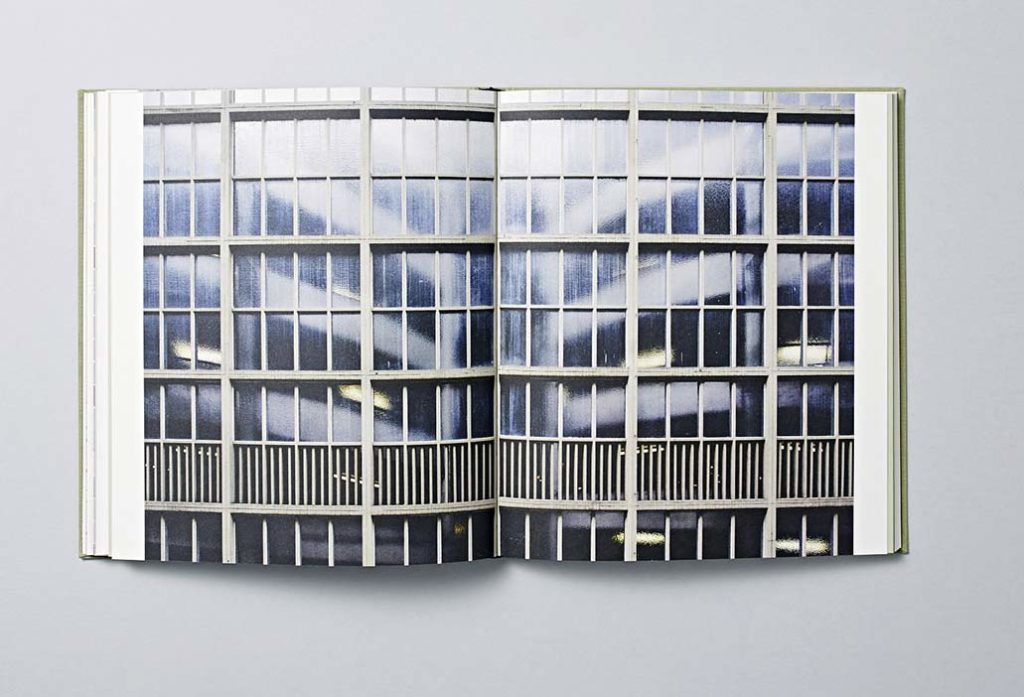
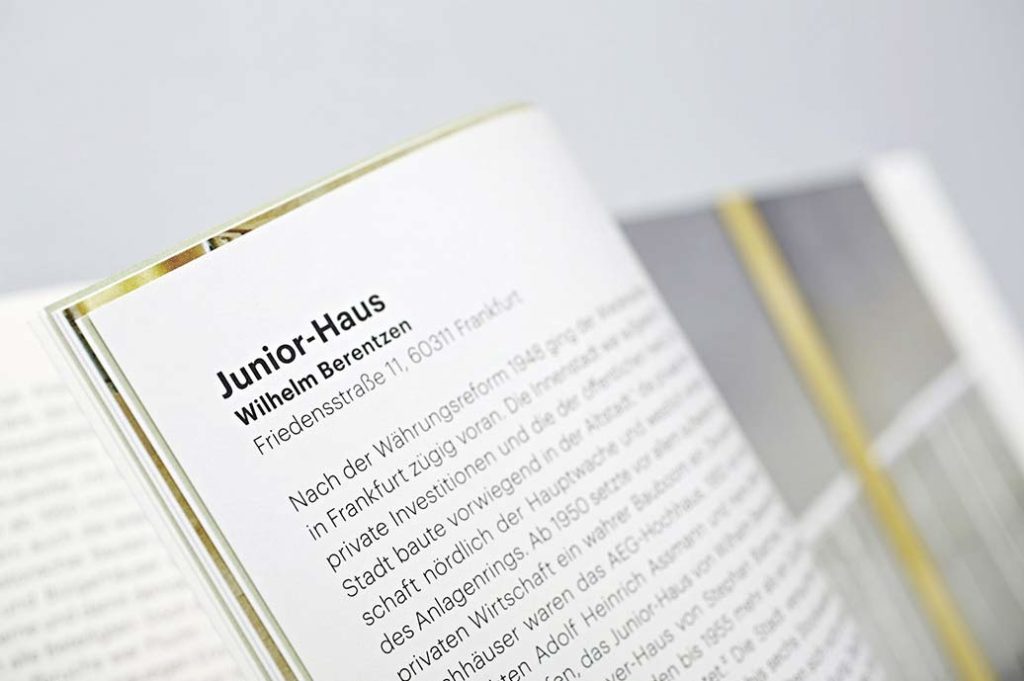
Text: Almut Gehebe-Gernhardt
The great thing about the series is that you can discover many hidden treasures as well as familiar ones and learn a lot about the respective period through the accompanying texts, for example about politics, urban planning or the squatter scene. Architecture is not created in a vacuum, but in the respective social, cultural and political environment. In Frankfurt after the war, there was an almost radical belief in progress, which manifested itself in the unsentimental toughness mentioned by Reich-Ranicki, but also repeatedly produced remarkable things. "It is said to be brittle," says Wilhelm Opatz, when asked about the design of his books. Perhaps that is why the editorial design fits the content so well. For those who like things a little more playful, the cloth-bound and embossed cover, the high-quality content paper and the ribbon marker may be the perfect match.
The "Architectural Guide Frankfurt" series tells the story of an unusual German city via the bridge of architecture, starting with the 1950s, and also makes reading interesting for all those who neither live in Frankfurt nor are architects.
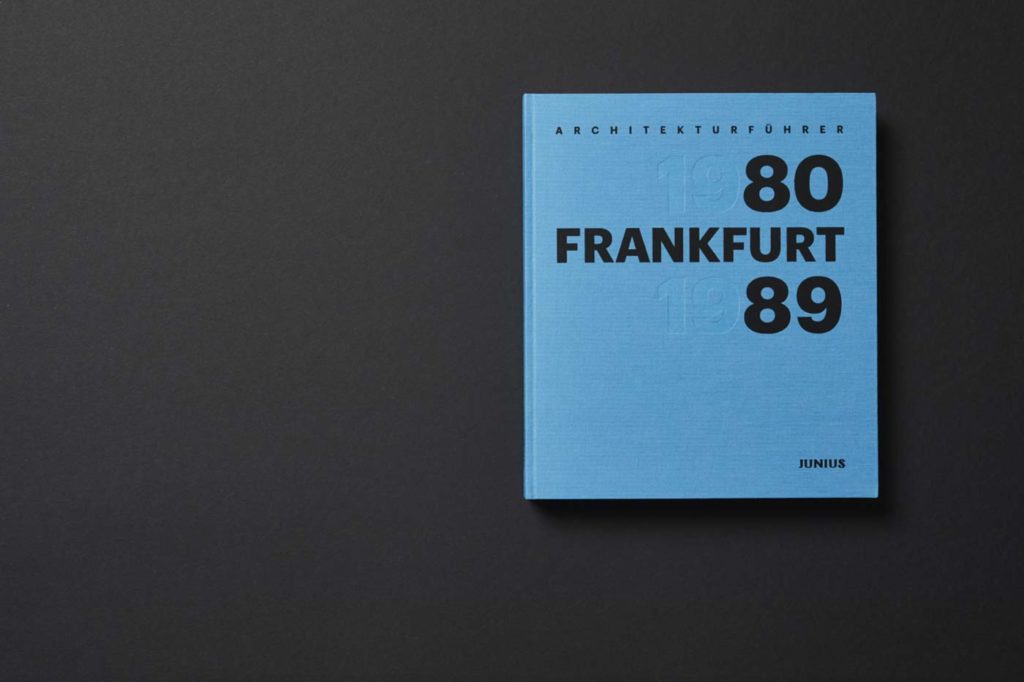
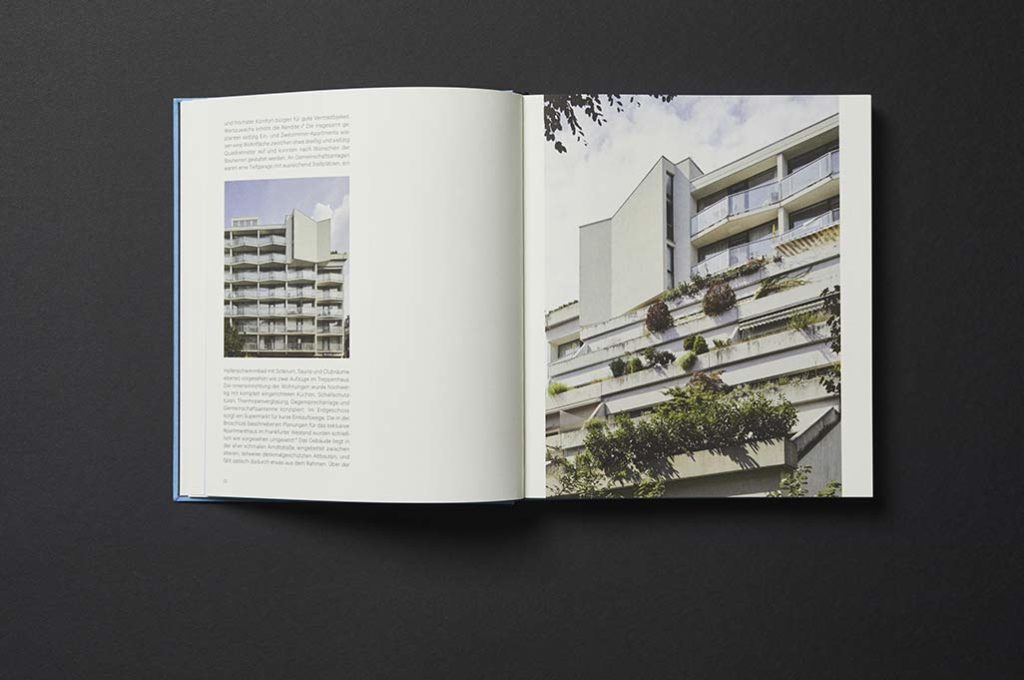
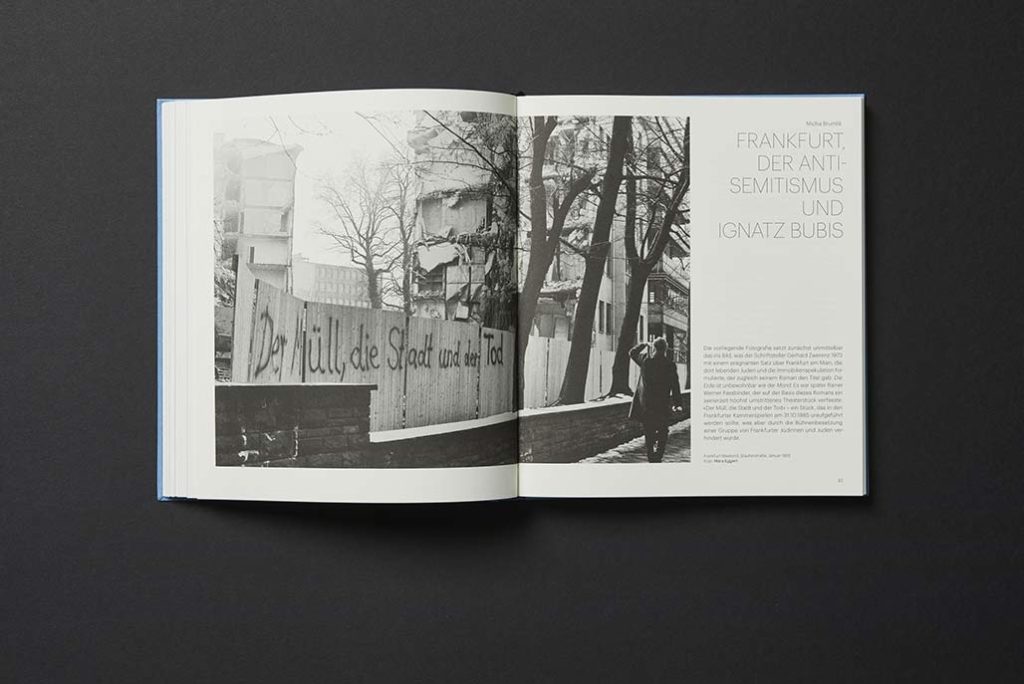
Architectural Guide Frankfurt 1980-1989
Wilhelm E. Opatz, Freunde Frankfurts (ed.)
208 pages
Junius Verlag, Hamburg 2020
ISBN 978-3-96060-525-6
44 Euro
www.junius-verlag.de
